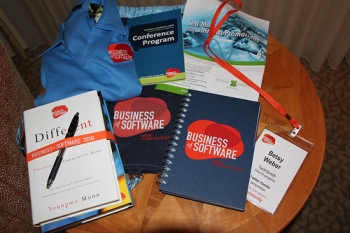Get Great Office Design And Get The Most Out Of Your Employees

Surroundings are important, not just at an aesthetic level but how they affect us both mentally and physically. Working in a well designed space that has great light and air flow, that is pleasing to the eye and thoughtfully constructed can improve efficiency and morale, it can enable a better work focus and invites people to operate at full output. Conversely, a poorly designed and constructed work space with bad ventilation and terrible lighting, one that is laid out in a haphazard and illogical manner can impede work and drain worker’s spirits. That is why it pays to get good office design from a specialist company that know how to configure a space for its purpose. You want to find a company that are office fitout experts. Here are the steps a good company should follow.
Information gathering. A good brief is essential for the success of any project. They will need to know more about your organisation, to assist with the design process. They should schedule a design meeting where they listen to your business & operational objectives while teasing out the finer details to gain a thorough understanding of your workplace needs. Then using information gathered from the client brief & design meeting their designers will sketch out and plan your office layout creating an environment that reflects your corporate personality and culture.
Design Drawings & Budget. Using the design development sketches they should then prepare several concept drawing options. A concept drawing provides an overall feel of the space, it also assists with maintaining a balance between aesthetics, functionality and affordability. From the concept drawings they will be able to produce an accurate budget for each of the options and present a comprehensive program clearly setting out key objectives and decision points for both the design phase and all on-site activities.
Project Acceptance. Once the concept drawing & budget have been set, a commercial fit out contract should be prepared for your review.
Working Drawings & Finishes. The concept drawings will now advanced to detailed working drawings. Their team should now detail & document all aspects of the project from dimensioned & joinery drawings to colour layout boards. They should also deal with all necessary approvals such as Building Owners, Property Managers, Building Certification, Workplace Health and Safety, Workcover, Qleave and Building Insurances and all other areas required for a fitout in Brisbane.
Construction & Handover. Next they need to appoint a dedicated Project Manager from their staff to oversee the construction. Their designers should also complete a final inspection ensuring the project vision has been achieved, while their construction team complete the finishing touches ready for handover. With this office fitouts process you will get the best results, guaranteed.
